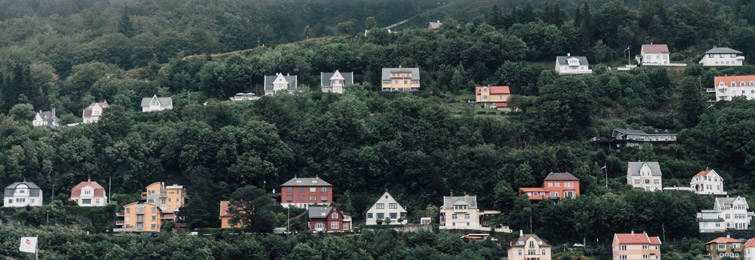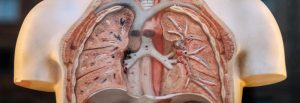
3D Printed Shelters for Everyone
Yves Behar is a Swiss designer, entrepreneur and founder and principal designer of Fuseproject, an award-winning industrial design and brand development firm, and also co-founder of Canopy, a new co-working space based in San Francisco. He is teaming up with non-profit New Story, which builds homes and communities, to build a 3D printed concrete village in rural Latin America.
Where exactly is its intended location will be announced but the construction is set to happen by later this year, 2019. The homes are designed as affordable housing for local farmers and weavers. Behar is planning an entire community of houses that will show how 3D printing be used in rural and low-income areas.
House Details
The plan is that each house will measure 55m², with an outdoor kitchen and a garden. Because the environment, weather included, is challenging, the homes will have slanted roofs that protect from heavy rain, and reinforced walls that can withstand earthquakes. Rows of houses will have contrasting shades of color. Natural ventilation is provided by a border of patterned concrete bricks. The white concrete walls inside will be left exposed, but owners will be able to choose the color of their home’s exterior.
Early last year, Yves Béhar has launched a flexible prefab that capitalizes on planning laws designed to alleviate California’s housing crisis. The structures are called ADUs or accessory dwelling units designed from 23m² to 111m² (also known as ‘granny flats’). The updated legislation was introduced to allow homeowners to build these compact AUDs in their backyard.
It takes less than two months to build and install and is delivered plug-and-go ready. It’s also highly customizable and can be tweaked for its setting, including the shape of its roof line, interior floor plan, windows and interiors. Prices start from $280,000 for the standard model, though Béhar has plans to develop a ‘sub $100,000’ range in the future.



